
Jamuary 2012 - 2014 ~~ We're at it again!
After 14 years, we've finally decided to add a much needed new kitchen, mudroom and bathroom, plus enlarge 2 existing bathrooms and my office. Below are a few photos of the work in progress, and the bumps along the way. Construction always offers surprises with an old house and every day brings a crisis of some sort!
FINISHED!
** View the finally completed photos of the rehab & landscape at the end of this page! **
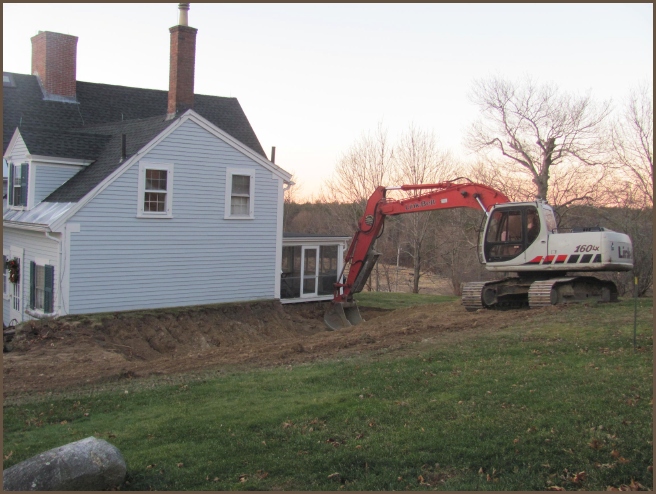 Digging for the foundation
Digging for the foundation
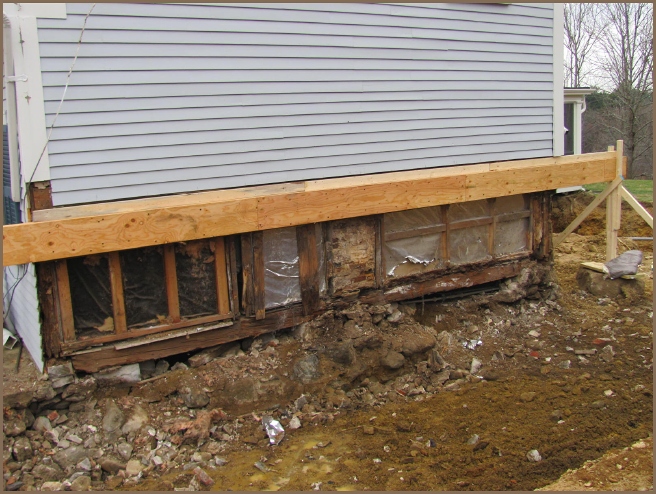 A 100+ year old oak sill that needs replacing, but..........
A 100+ year old oak sill that needs replacing, but..........
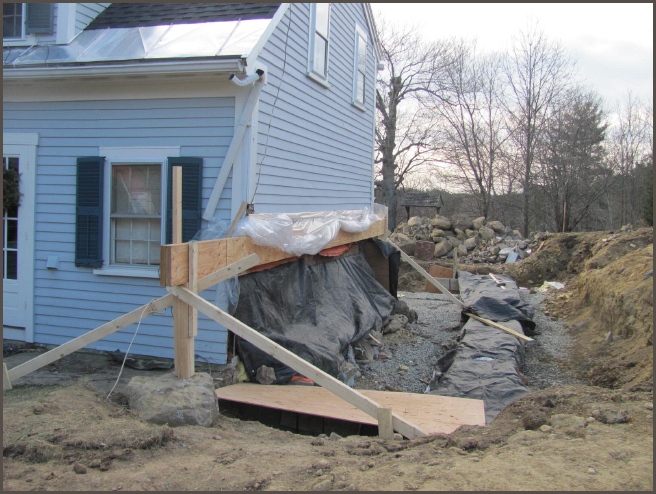 ......... that end of the house needs jacks and BIG laminated beams to carry the weight during the process.
......... that end of the house needs jacks and BIG laminated beams to carry the weight during the process.
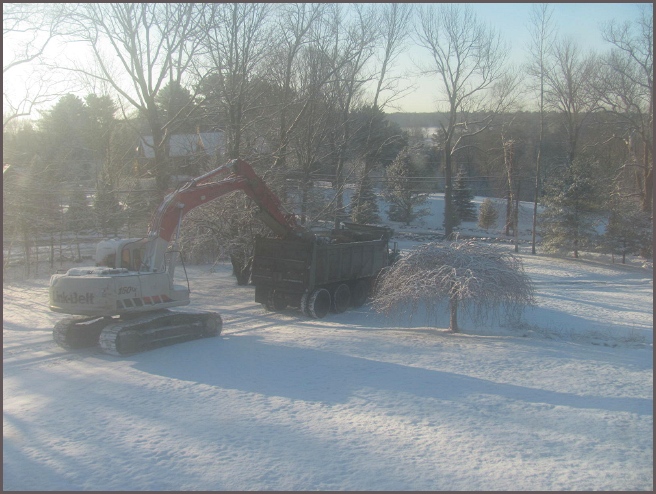 The excavator needed to pull all vehicles up the driveway after a snow/ ice storm
The excavator needed to pull all vehicles up the driveway after a snow/ ice storm
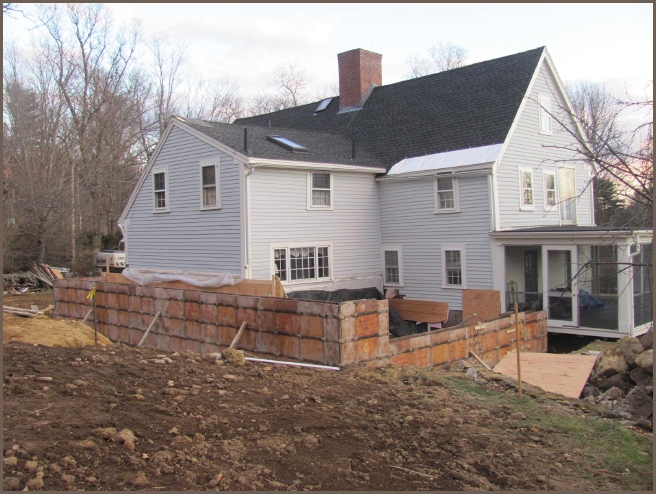 Ready to pour the foundation
Ready to pour the foundation
 How close are we to that dropoff?
How close are we to that dropoff?
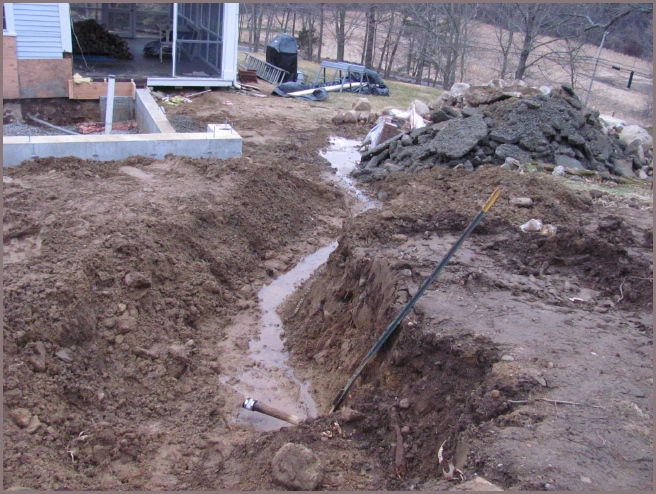 Oops...... guess that was the water pipe to the barn well
Oops...... guess that was the water pipe to the barn well
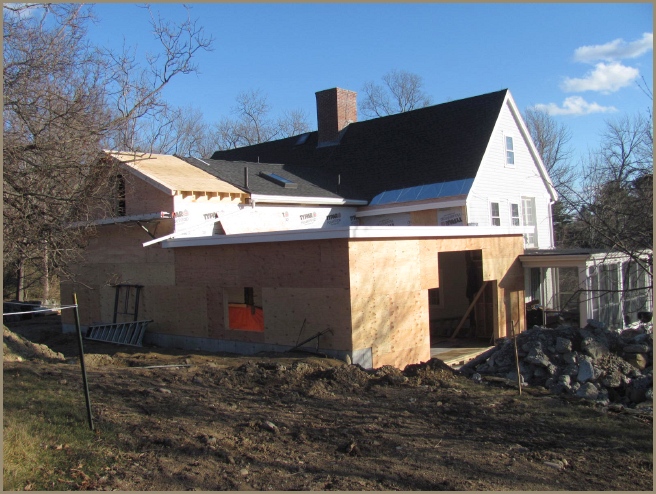 Finally, up and out of the ground with the framing
Finally, up and out of the ground with the framing
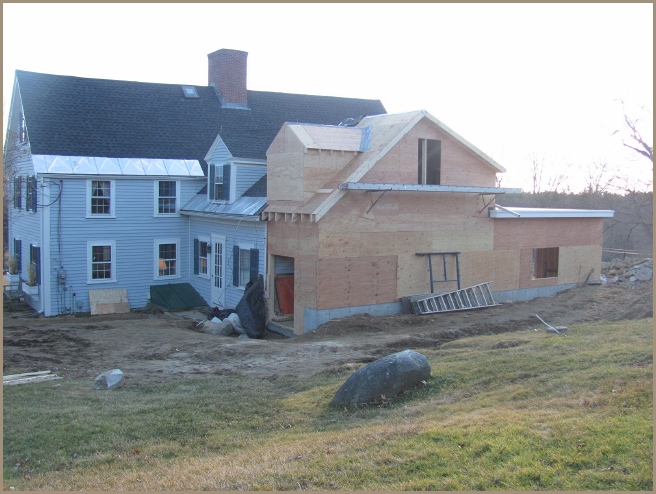 More progress..........
More progress..........
 Add some windows
Add some windows
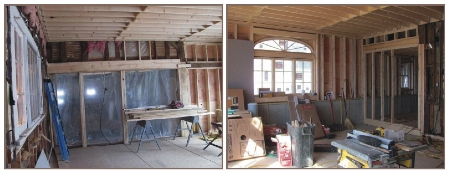
The beginnings of the interior - blending the old with the new
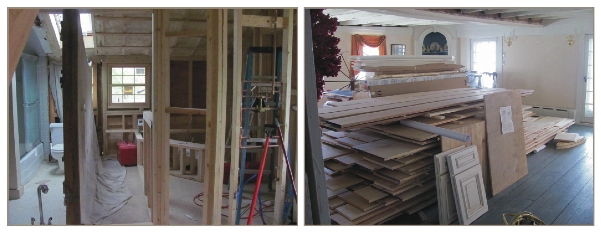
The temporary bathroom, and lots of wide planking from the mill stored in the dining room
The makeshift kitchen in the living room, leads to "multitasking"!
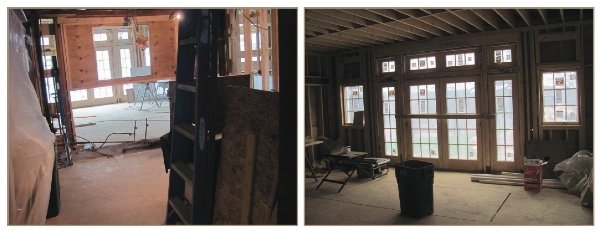
They finally break through from the old kitchen into the new kitchen space, with it's tall ceilings
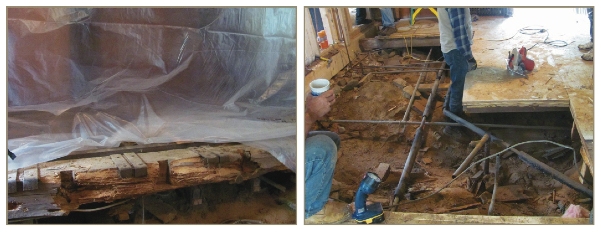
Rotted floor joists in the "new" den lead to another major excavation
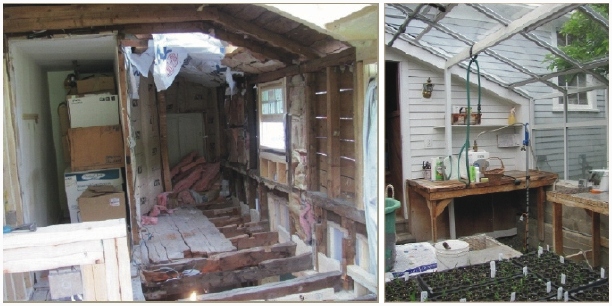
Finally, we had to give up our bathroom, so we 'rigged' a heated 'hose' shower in the greenhouse. I can now shower and water my seedlings at the same time. That's multi-tasking!
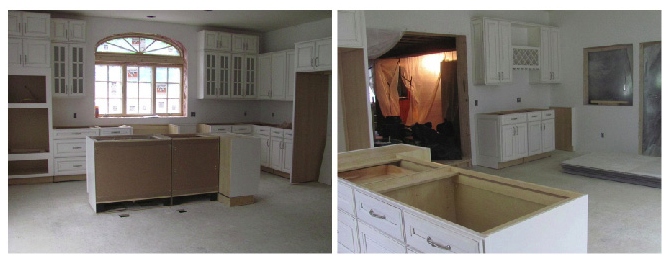
Kitchen cabinets have arrived and are being installed.
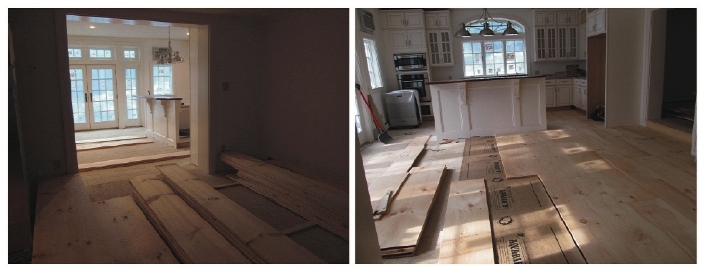
And the milled wide pine flooring is going into the kitchen and the new den.
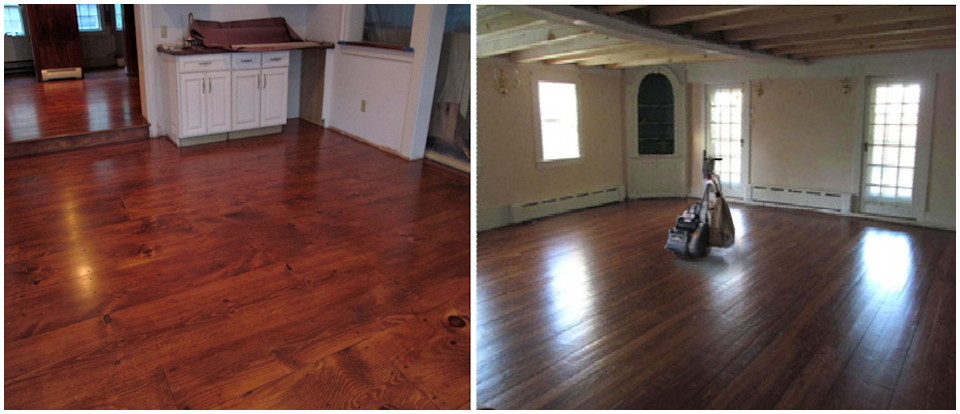
After staining and sealing.......

Outside, grading is underway - with the final plantings, walkways, shutters and porch railings to be completed.
** 2018 **
Below are the completed Rehab photos to date, and the comparisons to the "before". But truly, is any old house really ever finished? **
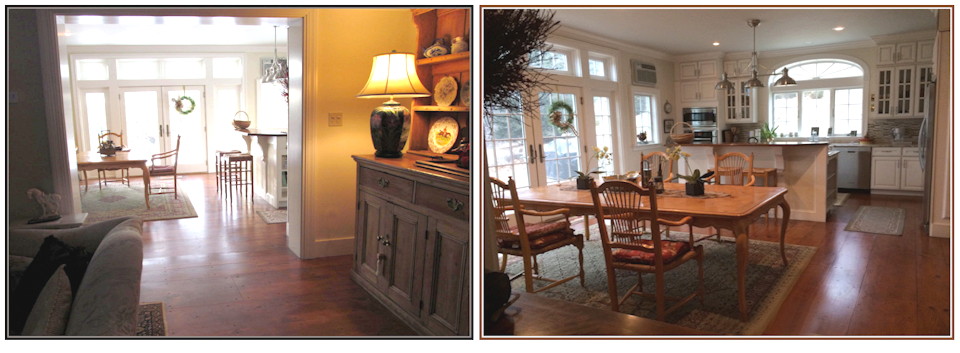 The new kitchen. Note the lovely floors.
The new kitchen. Note the lovely floors.

And the dining room, into the kitchen.

The new upstairs bath.

'Our' original house in 1997

The completed front facade compared!
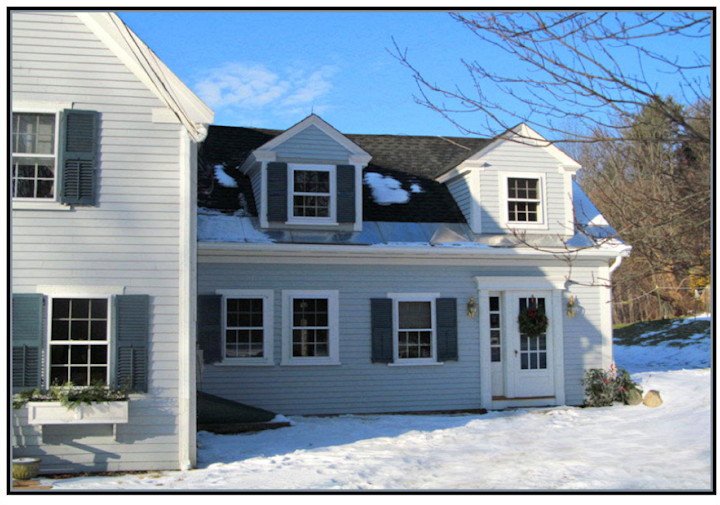
The side extension/ addition.
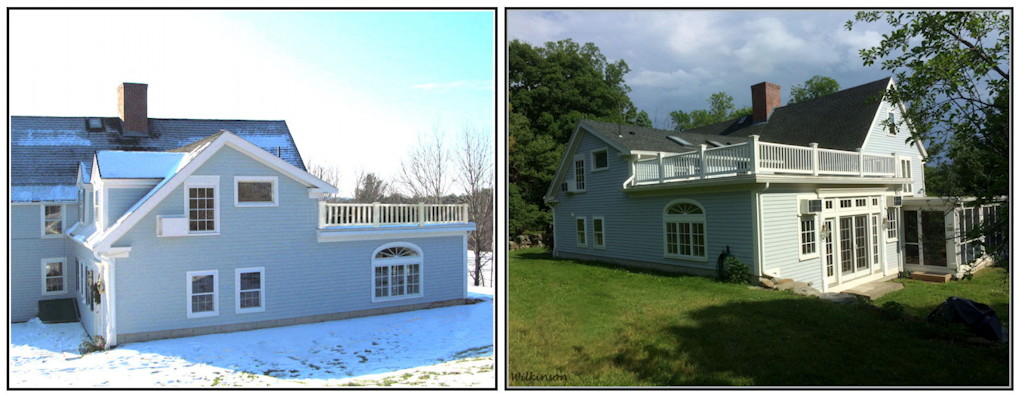
Side and back of the addition. Only the back patio & trellis to complete!

The 1890's converted carriage house (the main barn burned due to lightning in the late 1800's).

And finally the rehab of the barn, with the greenhouse addition.

