~~~ WELCOME TO THIS PAGE OF THE PROGRESS OF OUR HOUSE REHAB ~~~
(This was the first rehab in 2011)
We hope you enjoy the the history of our "First Period" colonial.
~~~~~~~~~
An original photo of our 1670's house taken in the 1800's.

The House at purchase time in Sept. 1997. Lots of structural rehab to be accomplished. **Check on the second rehab installment for the completed photos! **
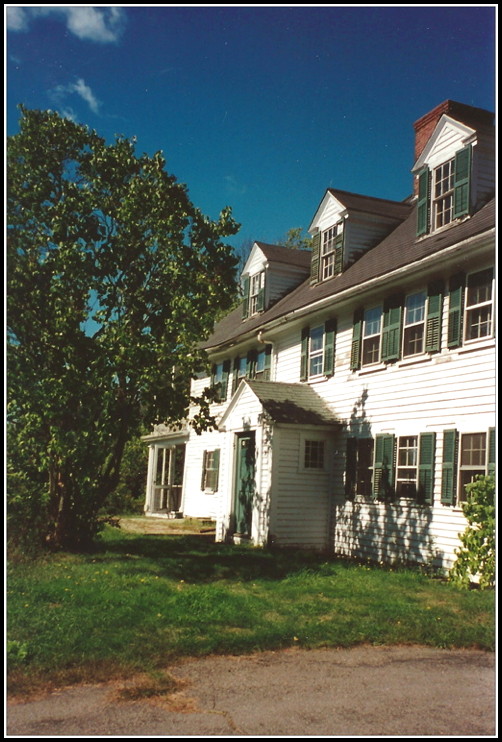

Below are a few photos from the rehab of our Historic First Period House.

First built in the 1670's our house was originally a block-house used to defend the inhabitants against the Indians, and a garrison was kept in it for many years. Note the clay sun-baked bricks and mud "daub". Many of the exterior and interior boards are oversized "Kings Boards"
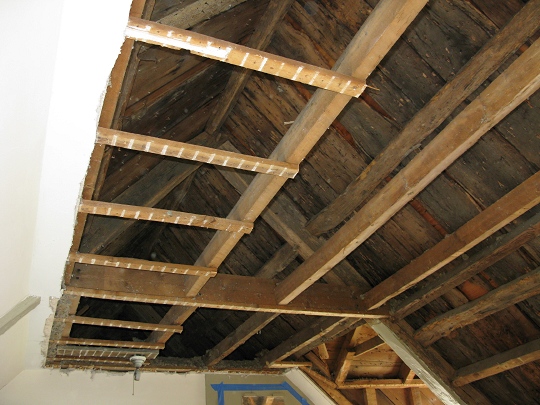
In the attic can be seen the post and beam "barn style" construction with wooden pegs.
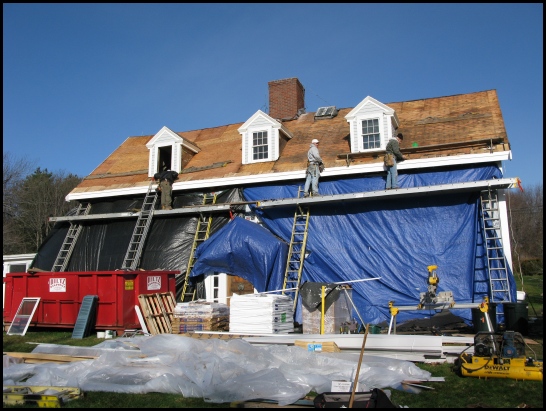
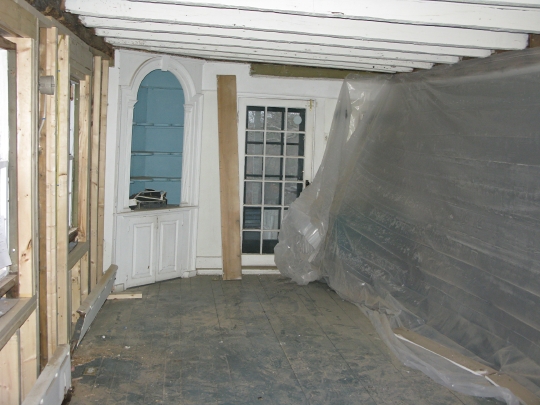
New walls and windows added to the front dining room.
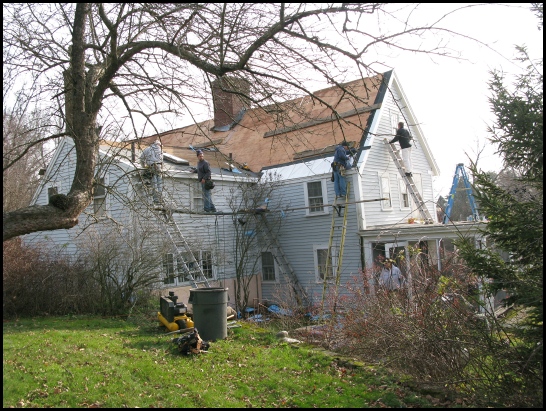
A new roof with snow guards is installed along with rebuilding the 6 flue center chimney.
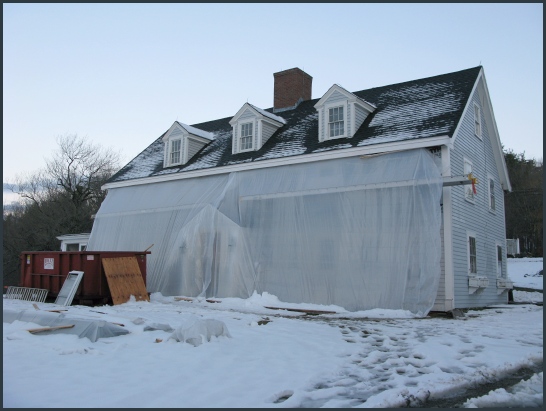
As the new siding goes up, the house is wrapped against the recent snow storm!
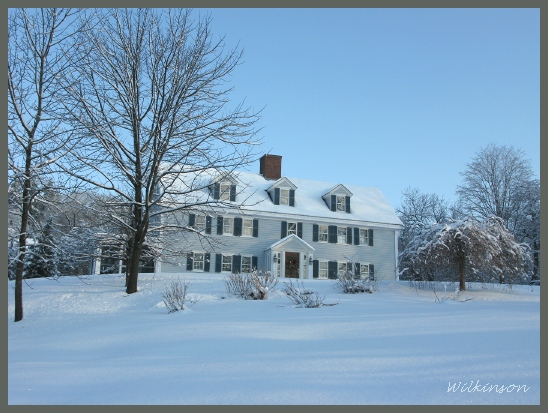
CONSTRUCTION FINALLY COMPLETED - Phase One
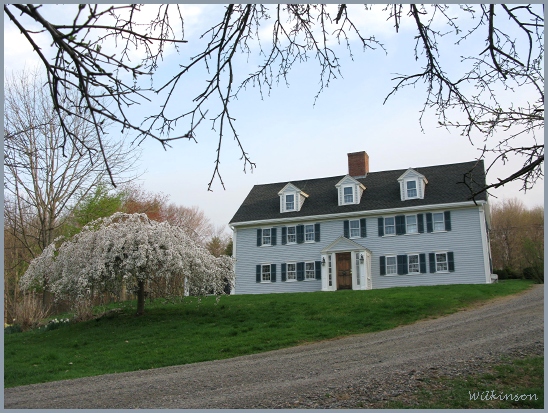
4/8/11 And it's finally Spring!

